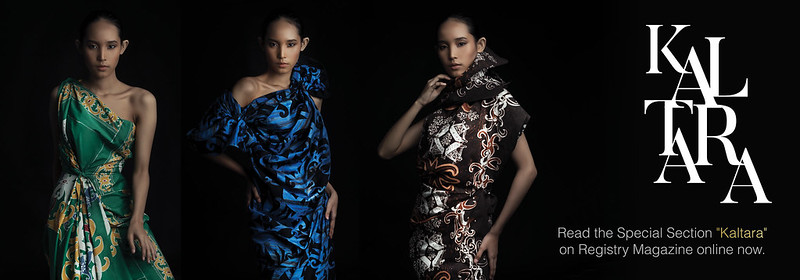SIGN IN
Sign In to Your account.| Sign in with Your social media account. |
Kab. Tabanan, Bali
Kab. Tangerang, Banten
Tangerang, Banten
Yogyakarta, DI Yogyakarta
Jakarta Barat, DKI Jakarta
Jakarta Pusat, DKI Jakarta
Jakarta Selatan, DKI Jakarta
Jakarta Timur, DKI Jakarta
Jakarta Utara, DKI Jakarta
Kab. Bogor, Jawa Barat
Surabaya, Jawa Timur
Kab. Manggarai Barat, Nusa Tenggara Timur (NTT)
| Latest Luxury |  |
| Wine & Dine |  |
| Travel |  |
| People & Events |  |
Bukit Pandawa Golf and Country Club World-Class Golf Course
|
Share
|
Opened in late 2016, Bukit Pandawa Golf & Country Club is the latest addition to Bali’s growing collection of world-class golf courses. Strategically located on a limestone cliff-top overlooking the world-famous surf breaks of Bukit Peninsula, the singular venue offers 18 championship caliber par-3 golf holes, many of which are back-dropped by rustic architectural relics and spectacular views of the Indian Ocean, with a clubhouse inspired by the many grand temples Bali is renowned for.
Designed by Bob Moore of California based JMP Golf Design Group and managed by Accor Hotels, Bukit Pandawa Golf & Country Club is also the first phase of an unprecedented hospitality project taking shape on Bali’s southern coastline. The club is the centerpiece of an expansive development that will eventually include several 5-star hotels, including a Waldorf Astoria, Mandarin Oriental and Swissôtel.
Bukit Pandawa Golf & Country Club is the first golf course of its kind in Bali, if not in all Southeast Asia to be facilitated with the 18 championship caliber par-3 golf holes, ranging from 117 to 244 yards in length. While the par-54 layout is a time-saver with a typical round lasting in just 120 minutes, it is not short on its own challenges. Set across a limestone cliff top as it meanders through dramatic rock outcroppings, terraced rice paddy field, the course in itself is an art savor with the spectacular white sandy beach and the Indian Ocean as its backdrop, and only 45 minutes drive away from Denpasar International Airport. The plethora of bunkers and strategic waterfalls sprinkled into this latest creation of Bob Moore, have redefined golf unto a new pedestal of harmony and balance.
Harmonius example of style and space, the clubhouse covers an extensive 3,000 sqm, the ’18th hole’ is also a harmonious designed by Antony Liu and Ferry Ridwan Architects from Studio TonTon in Jakarta. While half of the building houses the pro shop and restaurant/cafe – whose upstairs perch offers spectacular views of the ocean and course – the other half is a labyrinth of impressive and substantive spaces within both locker rooms. The imaginative, twin-block structure was designed to blend into its natural surroundings through the liberal implementation of local materials such as stone and wood, native grasses, and above all – water, which flows seamlessly through many of the building’s spaces.
Please follow our RegistryE social media to get our latest updates:
Instagram: registrye
Facebook: RegistryE
Sincerely Yours,
RegistryE








